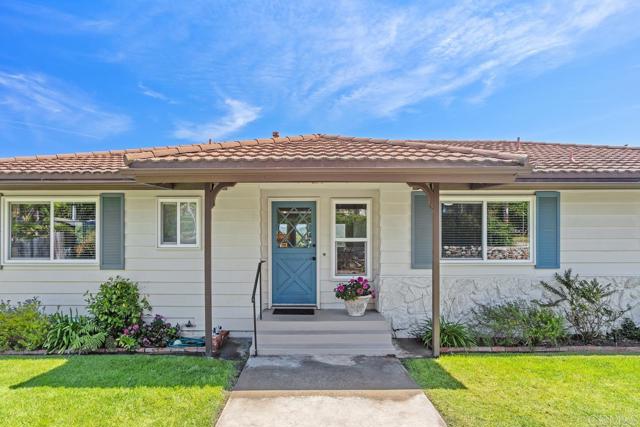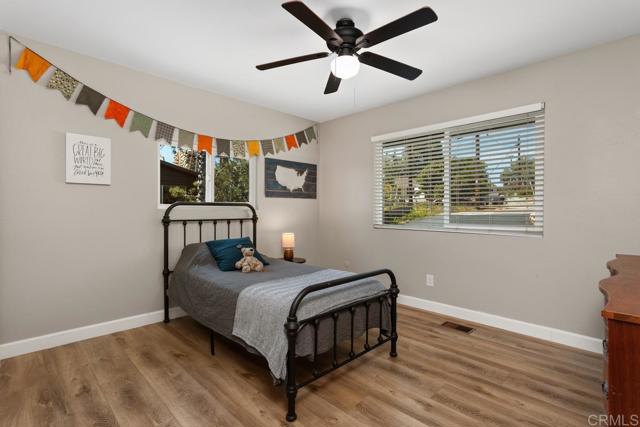1354 Phillips Street | VISTA (92083) Vista
Charming renovated 5 bedroom, 3 bath home with panoramic views. Enter through the Dutch entry door to an open concept floor plan with a great room, dining and kitchen all with easterly facing views of the Vista and San Marcos hills. Great room features brick fireplace with built-in cabinets and a dining area that leads to covered outdoor patio with plenty of space to entertain and has direct access to the yard. This main floor also includes the primary bedroom suite with attached bath, plus 2 additional bedrooms and bath. Downstairs is a bonus family room with brick fireplace that is great for entertainment and relaxation. Also features mudroom, laundry room and two bedrooms and bath. Recent improvements include replaced windows, renovated bathrooms, French doors, new paint, vinyl flooring upstairs and tile flooring downstairs. Also an upgraded modern kitchen with stainless steel appliances, quartz counters, a large pantry and breakfast area. Front yard has been carefully maintained with grass, colorful flowers and trees to maintain privacy. Fully fenced backyard features patio, large grass area and fruit trees. Plenty of parking with the circular drive way, side yard parking and carport. Perfect layout for multi-generational living or an ADU! SDMLS 306150316
Directions to property: Santa Fe Rd to Mar Vista, right on Phillips. Driveway just before stop sign at Tower. [Cross Street(s)]: Mar Vista











































