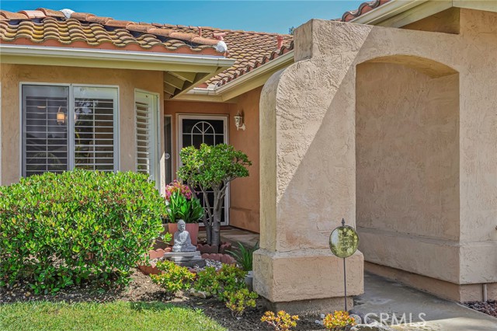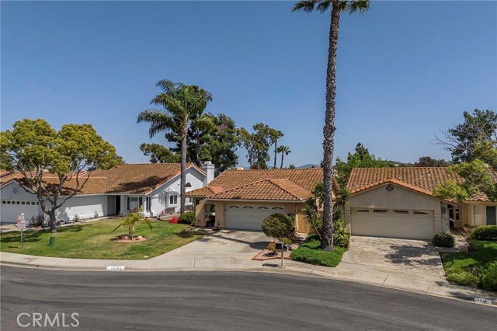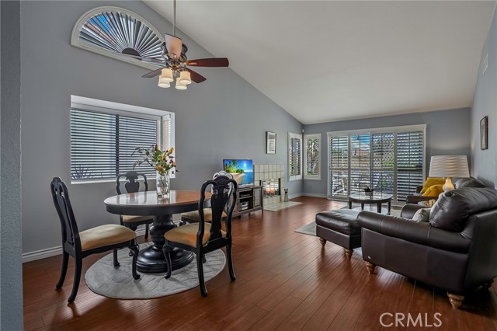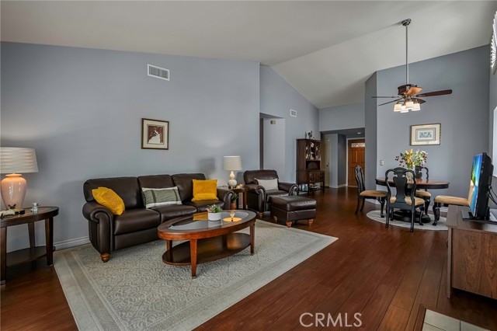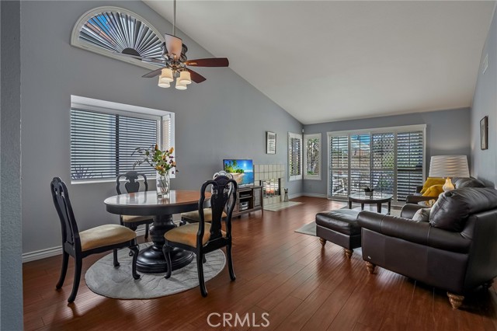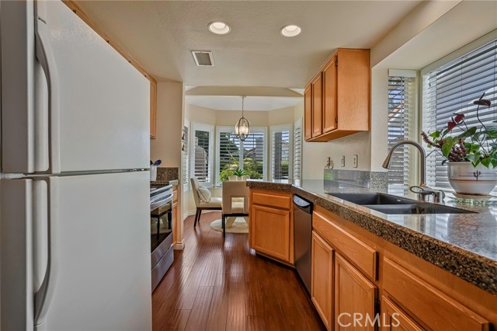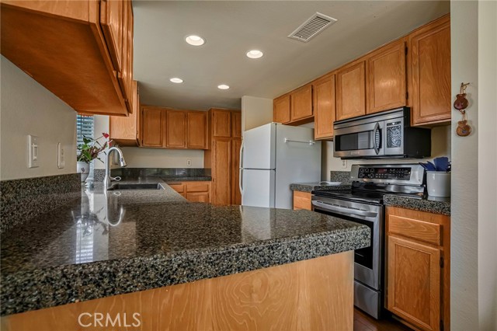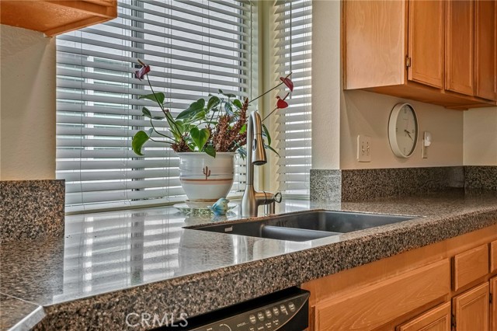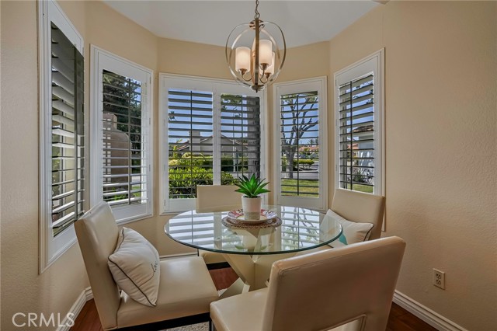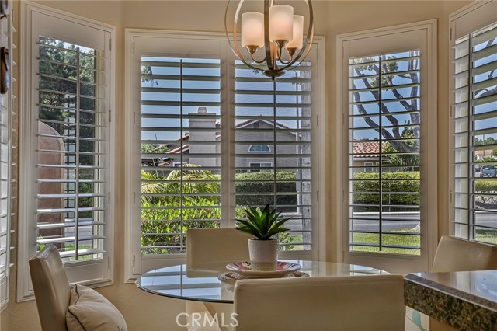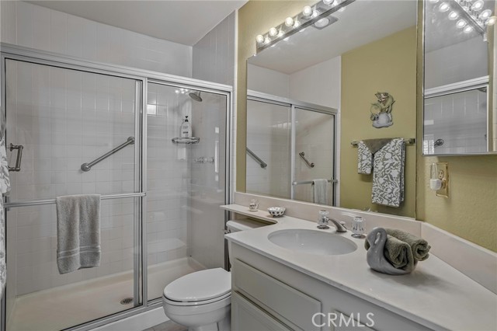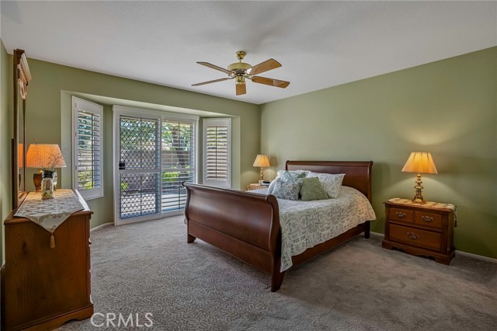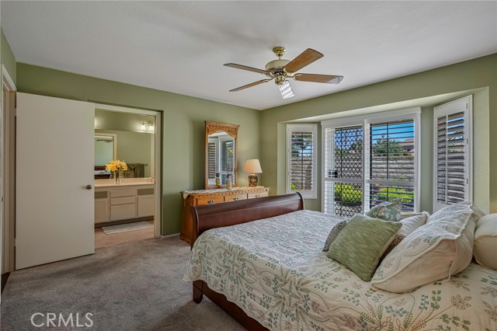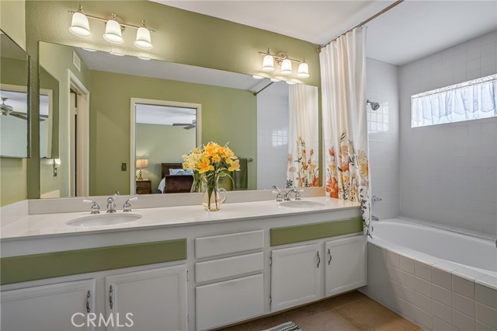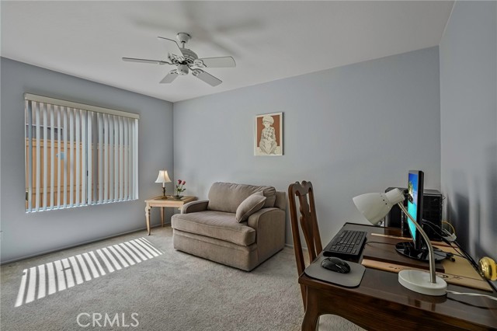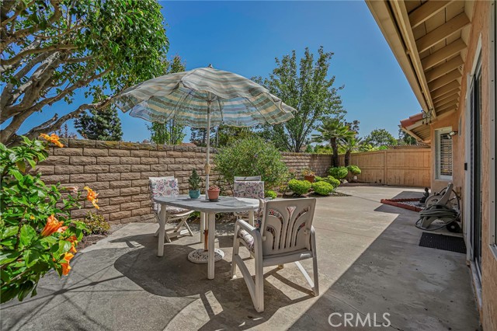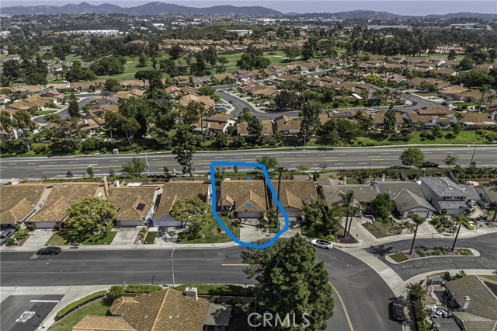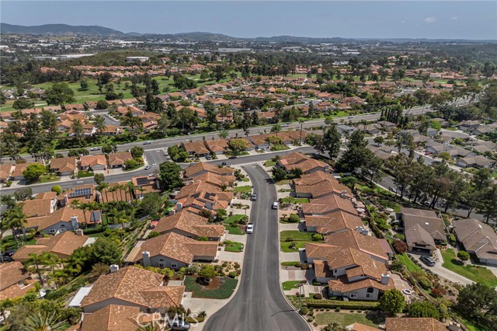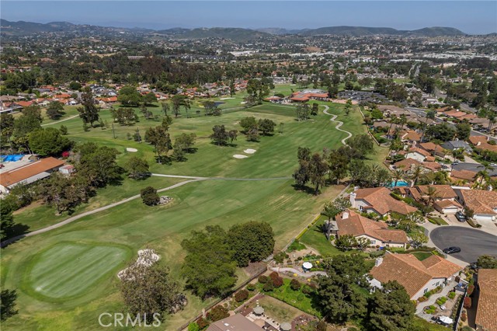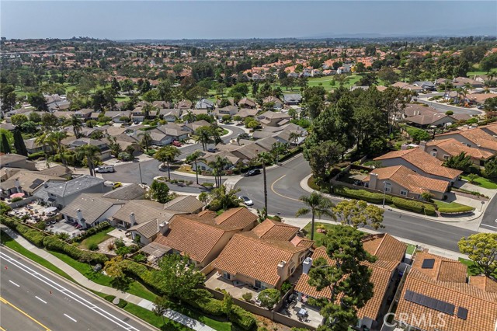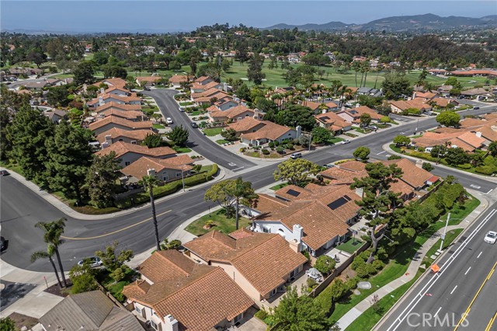1225 Brewley Lane | VISTA (92081) Shadowridge
Welcome to your dream single-story home in the highly coveted community of SHADOWRIDGE, located in Vista, California. Nestled within the prestigious Shadowridge Country Club and Golf Course, this charming 2-bedroom, 2-bath residence exudes warmth and tranquility. Step inside to discover a luminous sanctuary boasting beautiful flooring, plantation shutters and soaring ceilings with overhead fans. The airy ambiance is complemented by large windows that flood the space with natural light, creating an inviting atmosphere for both relaxation and entertainment. Prepare to be enchanted by the kitchen featuring granite countertops, electric stove and oven, microwave and a delightful breakfast nook, where you can savor your morning coffee or tea. Retreat to the spacious master bedroom complete with a generous walk-in closet, a bath, and a private door leading to the picturesque backyard. The living room offers a cozy fireplace framed by vaulted ceilings, perfect for cozy evenings. Outside, the backyard beckons with its lush greenery and ample space for outdoor gatherings, offering retreat with no neighbors directly behind. This meticulously maintained home also boasts a new roof installed just three years ago and the convenience of air conditioning for year-round comfort. Plus, enjoy the ease of an attached 2-car garage and the proximity to parks, schools, shopping, and the nearby 78 freeway. Don't miss the opportunity to make this Shadowridge gem your owna harmonious blend of elegance, comfort, and convenience awaits you. Embrace the epitome of California living. SDMLS 306176332
Directions to property: From the i-5: Palomar Airport (East) to S Melrose Dr. (North) to Shadowridge Dr. (rt) to Foxtail(left) to Brewley Ln(left)

