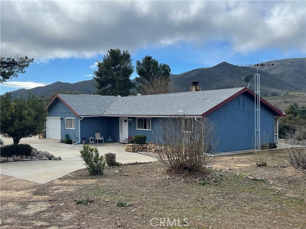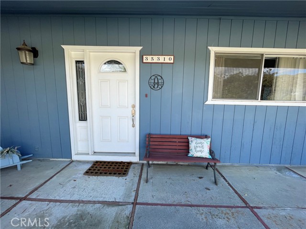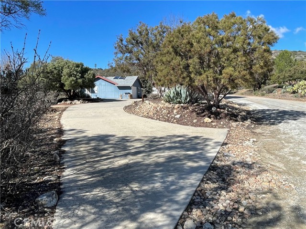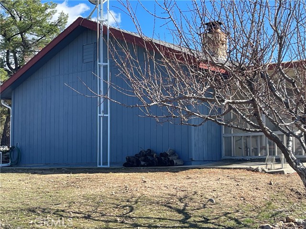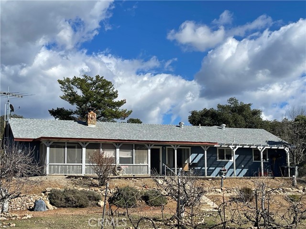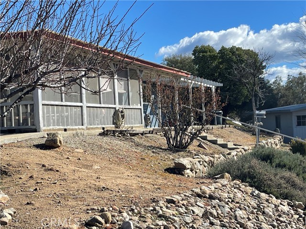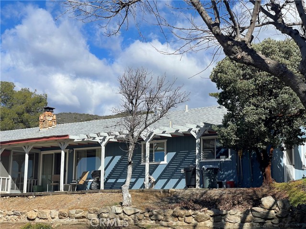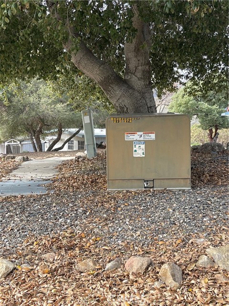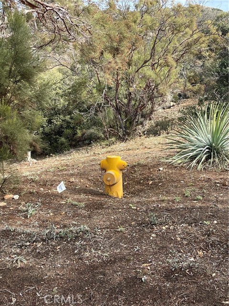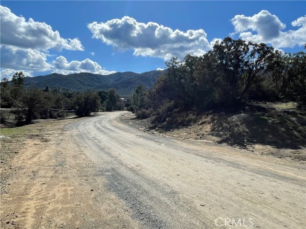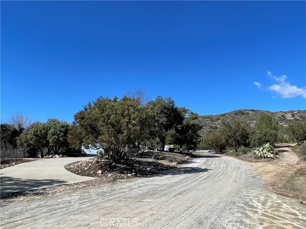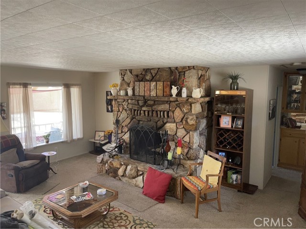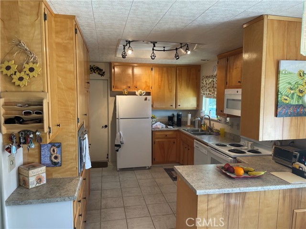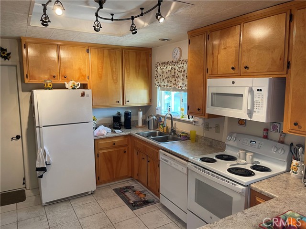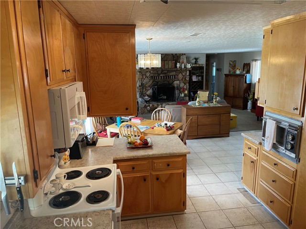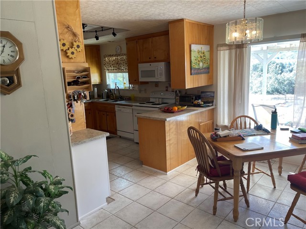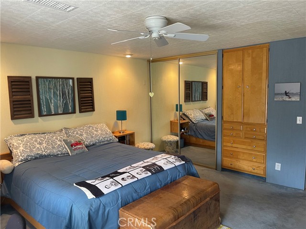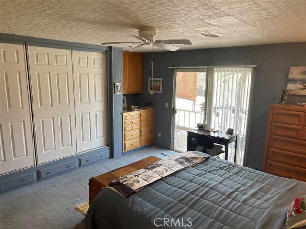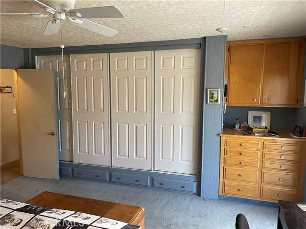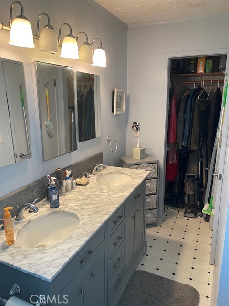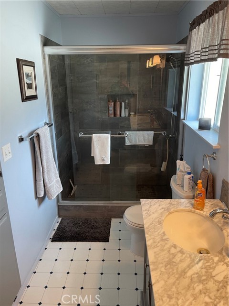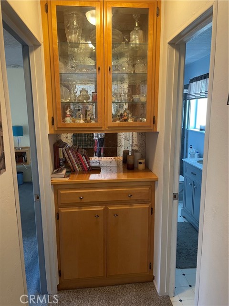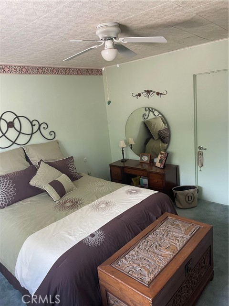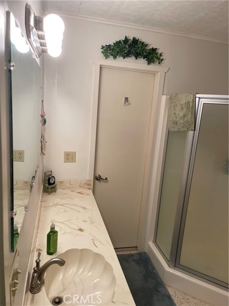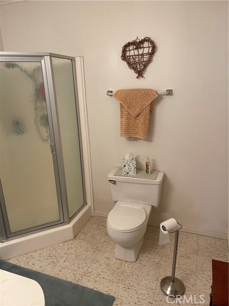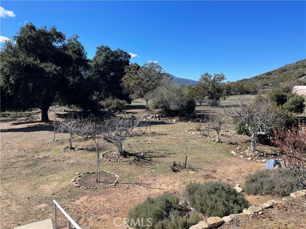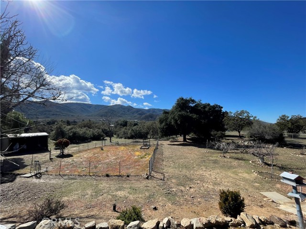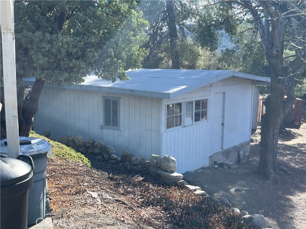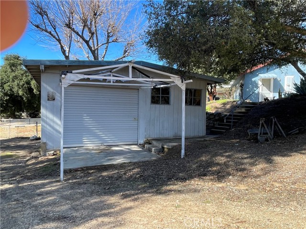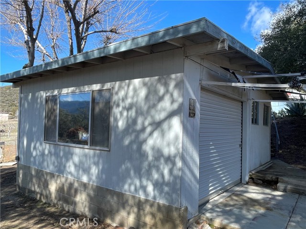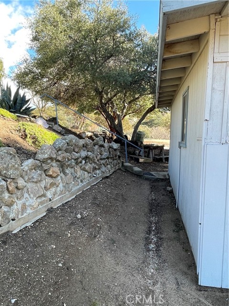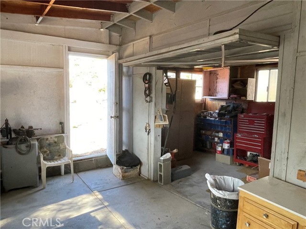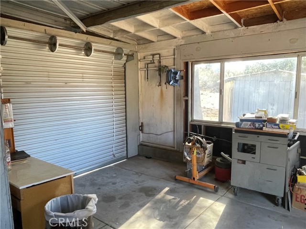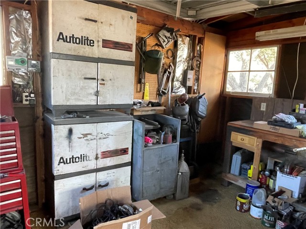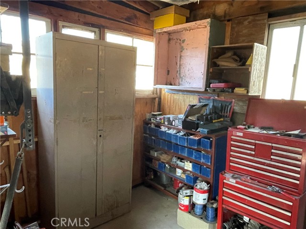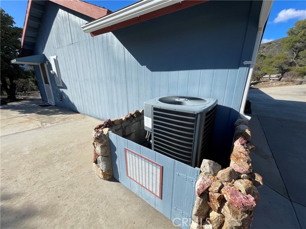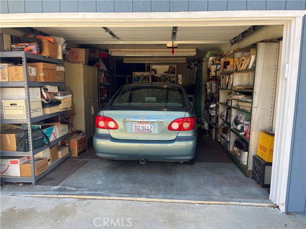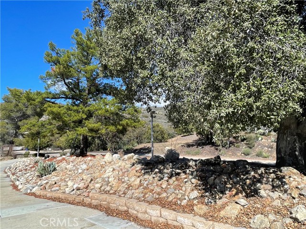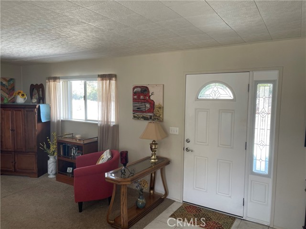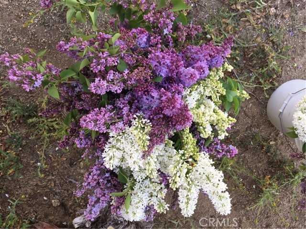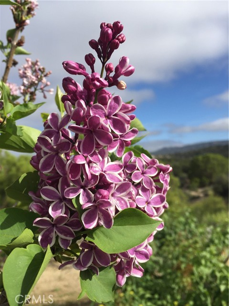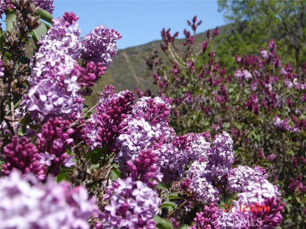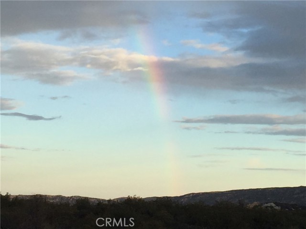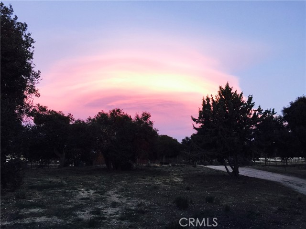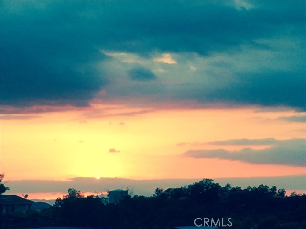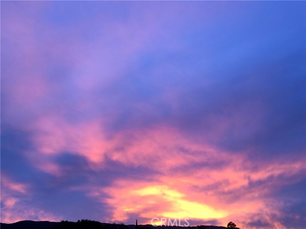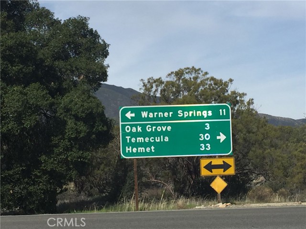35310 Peralta Drive | WARNER SPRINGS (92086)
Custom built 1977 home has 2 bedrooms w/bathroom suites on 2.6 acres located in Warner Springs - Sunshine Summit/ Holcome Village. Living room/great room has views of Palomar Mnt. to the west. Master bedroom has 2 closets and built-in dressers. Sliding glass door entry into master bedroom from screen in porch. Master bathroom w/stone vanity counter with 2 sinks plus closet storage. Second guest suite has its own private bathroom with entry to the garage. Living room features, Rock wood burning fireplace, sliding glass door opens to the patio area with beautiful views to the west. Direct access to house through the garage to Kitchen. Light and airy kitchen has lots of storage and is open to the living room and dining area. Workshop with power, 2 sheds (wood storage plus work shop storage). Concrete driveway to home and garage on property. Mature landscape, pine trees mature oak. The small development of Summit Estates has 13 parcels with direct Highway 79 access on private easement known as Peralta Dr. The development has a California State regulated mutual water company that provides metered water to all 13 lots. There are no CCRs or HOA. Water is metered by the mutual water company and paid directly the Summit estates mutual water company. No livestock on Lots 1,2,& 3 Reserved for well site. No commerical use of Summit Estates mutual water company is allowed. Underground electrical and fire hydrants in easement roadway. Check with S.D. Co. Environmental health on the possibilities of drilling a well on your own lot if you would like to use water for commercial uses.. Locat SDMLS 306102612
Directions to property: I-15 TO TEMECULA PKWY (79 SO) 30 MILE TO PERALTA DR ON LEFT

